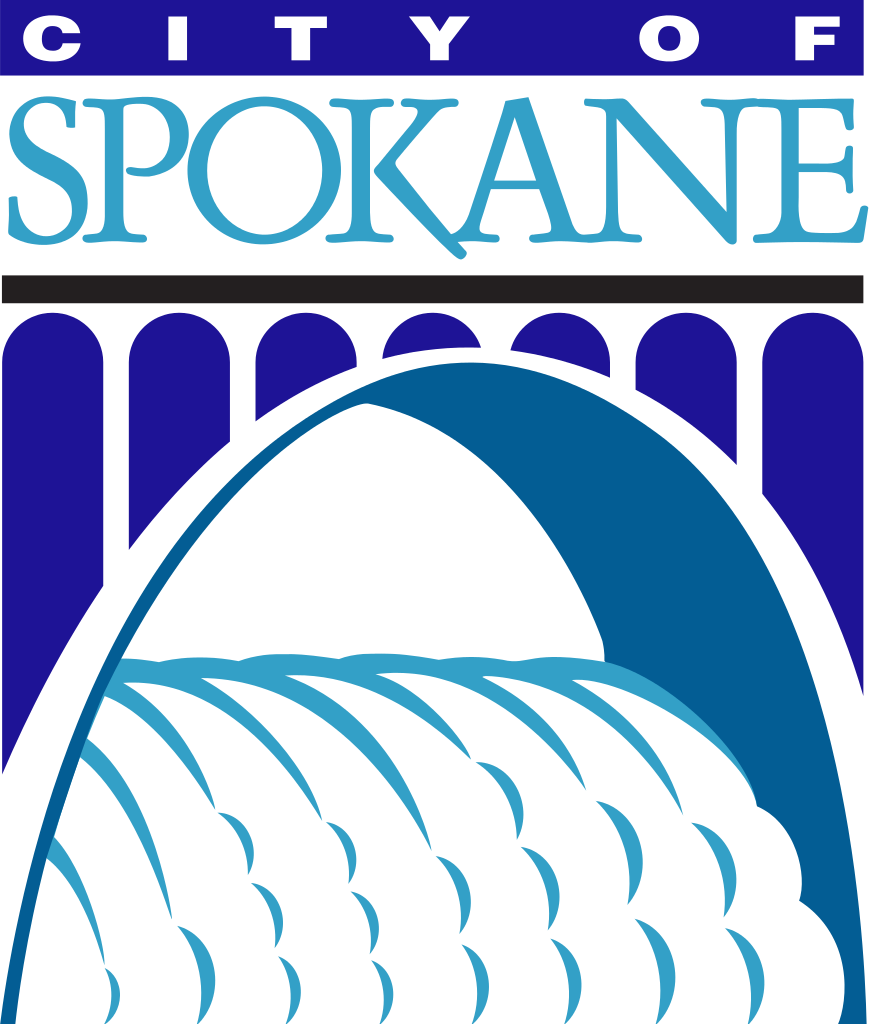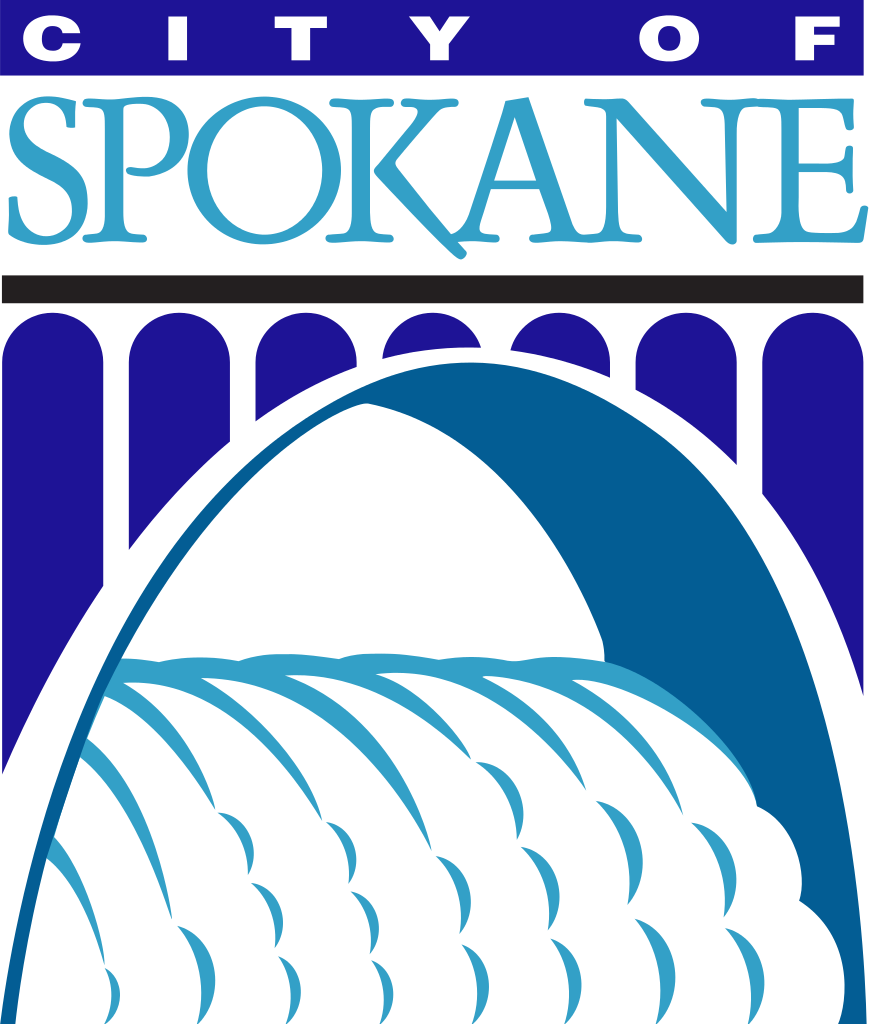North River Drive Sidewalk - 2019179
This project consists of the construction of approximately 700 cubic yards of excavation and embankment, 400 linear feet of storm sewer, 300 square yards of swale construction, 1,100 square feet of retaining wall, 1,300 square yards of sidewalk, 3,400 square yards of 2-inch thick HMA pavement, and other related miscellaneous items.
Plans
 (click to expand/collapse)
(click to expand/collapse)
 (click to expand/collapse)
(click to expand/collapse)
| Name | Size | |||
| 01 - COVER SHEET | 596.6 KB | |||
| 02 - R-1 - STREET | 1.1 MB | |||
| 03 - R-2 - STREET | 1.0 MB | |||
| 04 - SD-1 - STORM | 1.2 MB | |||
| 05 - D-1 - SIDEWALK DETAILS | 1.0 MB | |||
| 06 - D-2 - SIDEWALK & STORM DETAILS | 1.1 MB | |||
| 07 - D-3 - WALL DETAILS | 1.1 MB | |||
| 08 - D-4 - SWALE DETAILS | 1.1 MB | |||
| 09 - L-1 - LANDSCAPING | 353.2 KB | |||
| 10 - L-2 - LANDSCAPING DETAILS | 281.5 KB | |||
| 11 - L-3 - IRRIGATION | 314.9 KB | |||
| 12 - L-4 - IRRIGATION DETAILS | 442.6 KB | |||
| 13 - T-1 - S&S | 704.8 KB | |||
| 14 - T-2 - S&S REMOVAL | 551.1 KB | |||
| 15 - T-3 - SIGNAL PLAN | 442.5 KB | |||
| 16 - T-4 - SIGNAL WIRING | 459.5 KB | |||
| 17 - T-5 - TEMPORARY SIGNAL WIRING | 460.3 KB | |||
| 18 - T-6 - SIGNAL SALVAGE PLAN | 440.8 KB | |||
| 19 - T-7 - SIGNAL PLAN (RRFB) | 465.4 KB |

